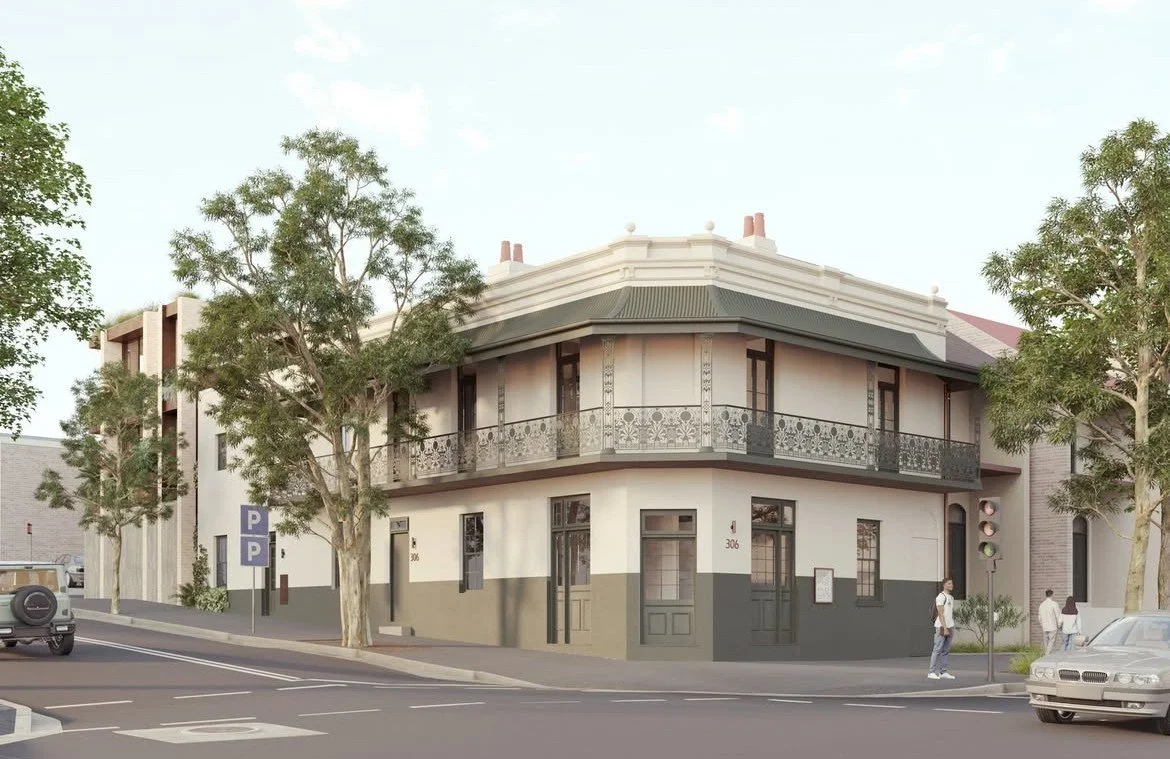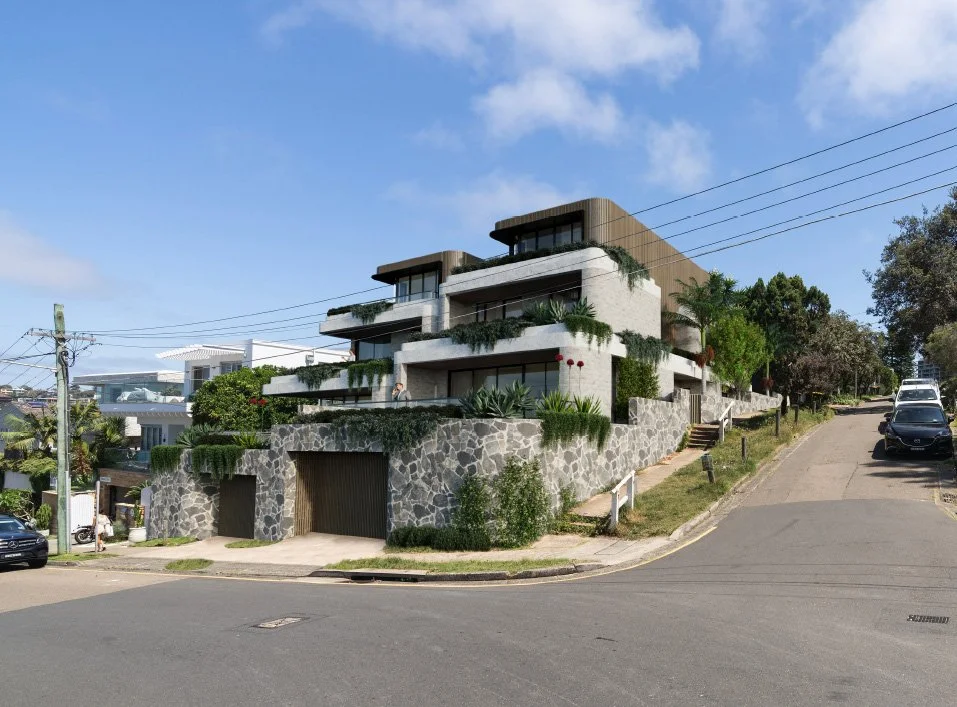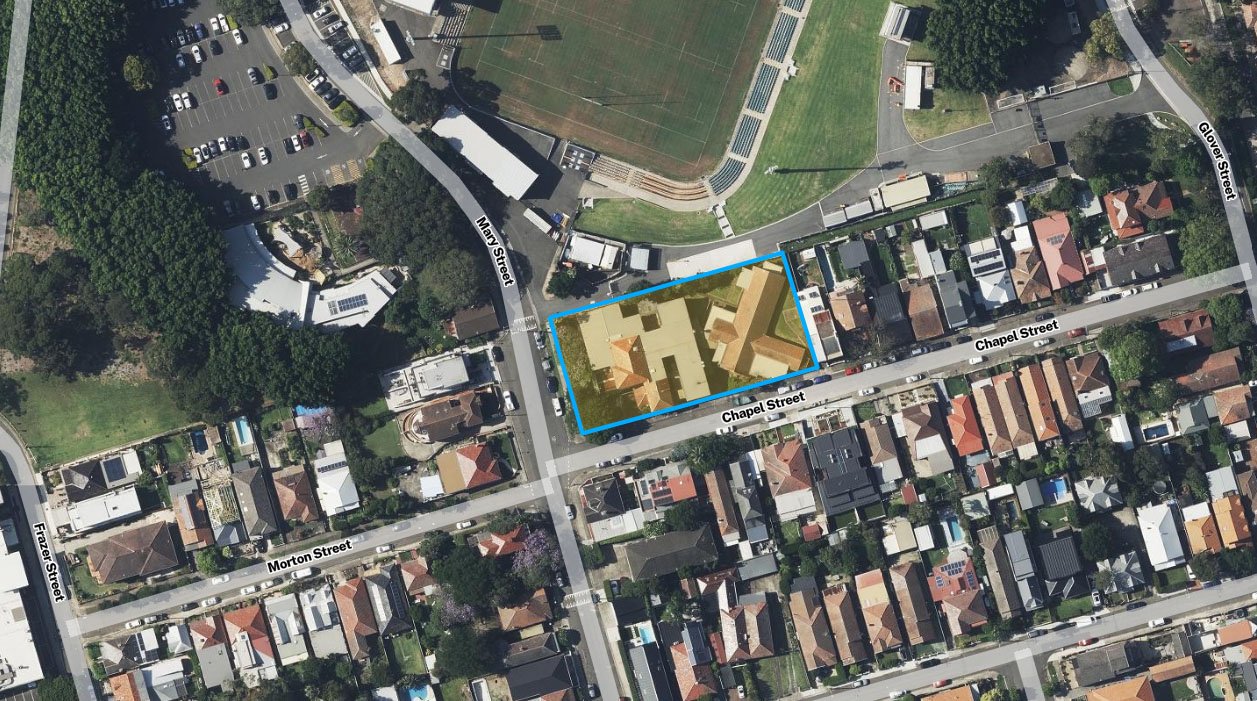Low + Medium Density Residential Projects
source: Carter Williamson ArchitectsAbercrombie Street, Darlington
Architect: Carter Williamson Architects
LGA | Consent Authority: City of Sydney Council
Value: $4.95m
Completed: May 2025
Services: Statement of Environmental Effects (SEE) and 2 x Clause 4.6 Variation Requests for building height and FSR.
TPS assisted in gaining approval from City of Sydney Council for alterations and additions to a mixed-use heritage building and conversion into a residential dwelling containing a principal and secondary dwelling. The site dates back to 1883 and was once home to the Galway Castle Hotel.
We worked with Carter Williamson Architects and Weir Phillips Heritage in achieving a positive outcome for the site that respects the heritage integrity of the building whilst providing a contemporary addition to the rear with on-site car parking.
source: Mark Shapiro ArchitectsTamarama Semi-Detached Dwellings
Client: STM Realty
Architect: Mark Shapiro Architects
LGA: Waverley Council
Value: $3.3m
Completed: August 2025
Consent Authority: Waverley Local Planning Panel
Services: Statement of Environmental Effects (SEE), Clause 4.6 Variation Request for Building Height and FSR, and representation at Waverley Local Planning Panel.
TPS assisted in gaining approval for a DA in Tamarama to demolish a run-down residential building and construct two high quality semi-detached dwellings with improved landscaping and interface with the public domain.
Mark Shapiro Architects designed thoughtful, high-quality dwellings that renew the area, whilst ensuring important water views continue to be shared and access to sunlight is protected for neighbours.
source: SDT Explorer17 Chapel Street, Lilyfield
Client: Rebel Property and Braxton Capital
Architect: PopovBass
LGA | Consent Authority: Inner West Council
Value: $885,000
Completed: September 2025
Services: SEE for Subdivision DA and co-ordination with Council.
TPS assisted in obtaining approval on behalf of our clients for demolition of existing structures on a closed aged care facility and subdivision into 7 residential lots at 17 Chapel Street, Lilyfield.
The approval will enable a disused site in highly-sought Lilyfield to be used for up to 7 dwellings, increasing housing supply and diversity in the area. This is one of the first site’s to utilise Inner West Council’s ‘Our Fairer Future’ Policy.
source: PopovBass7-9 Lynvale Close, Lane Cove North
Client: Rebel Property | Braxton Capital
Architect: PopovBass
LGA: Lane Cove Council
Value: $10.7m
Completed: December 2023
Consent Authority: Lane Cove Council
Services: Statement of Environmental Effects (SEE), Clause 4.6 Variation Request for FSR, and liaising with Council regarding post lodgement RFIs.
TPS assisted in gaining approval for a multi-dwelling housing development, which will see the construction of 10 attached townhouses that include a shared basement with 10 individual double garages. This development is a perfect example of the housing diversity urgently needed in places close to infrastructure and jobs.
source: Mathieson ArchitectsBen Boyd Road, Neutral Bay
Client: CMBR Marine Pty Ltd
Project Management: Neoscape
Architect: Mathieson Architects
LGA: North Sydney Council
Value: $15.9m
Completed: Detailed DA - May 2023
Consent Authority: North Sydney Council
Services: Subdivision DA, Detailed DA, RFI follow up process with Council and multiple modification DA’s.
This project was a surprisingly complex residential development, which involved subdivision into 4 lots for the construction of 4 attached dual occupancies and associated works. This type of development will bring high-quality housing diversity to a low density residential area.
source: Luigi Roselli ArchitectsMulbring Street, Mosman
Architect: Luigi Roselli Architects
LGA: Mosman Council
Value: $4.25m
Completed: 2022
Consent Authority: Mosman Council
Services: Statement of Environmental Effects (SEE), Clause 4.6 Variation Requests for FSR and Building Height
TPS assisted a private landowner with alterations and additions to an existing residential dwelling including modifications to the outdoor pool and landscaping works.
source: EMBECE6 Fielder Street, West Gosford
Client: Blue Group Residential
Architect: EMBECE
LGA: Central Coast Council
Value: $2.14m
Completed: 2023
Consent Authority: Land and Environment Court
Services: Preparation of the SEE, a Clause 4.6 Variation Request and acting as an expert in the Land and Environment Court.
TPS secured development approval for 5 contemporary terraces under a build-to-rent model through the Land and Environment Court. Our client was interested in the 'missing middle' typology to provide medium density, high-quality housing in West Gosford. We’re looking forward to seeing EMBECE’s contemporary interpretation of the terrace form to reimagine this site, which will contribute to housing diversity for families living on the Central Coast.








