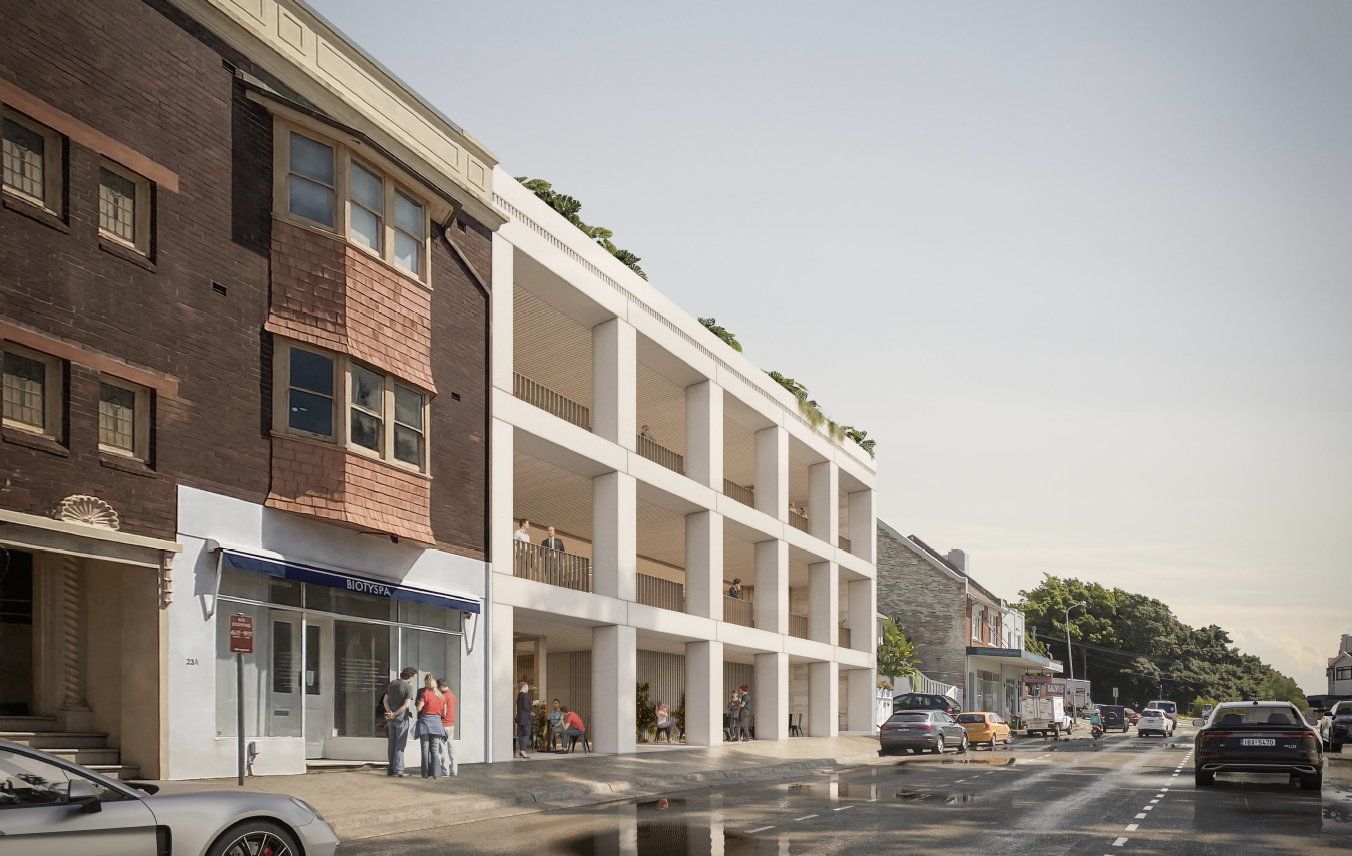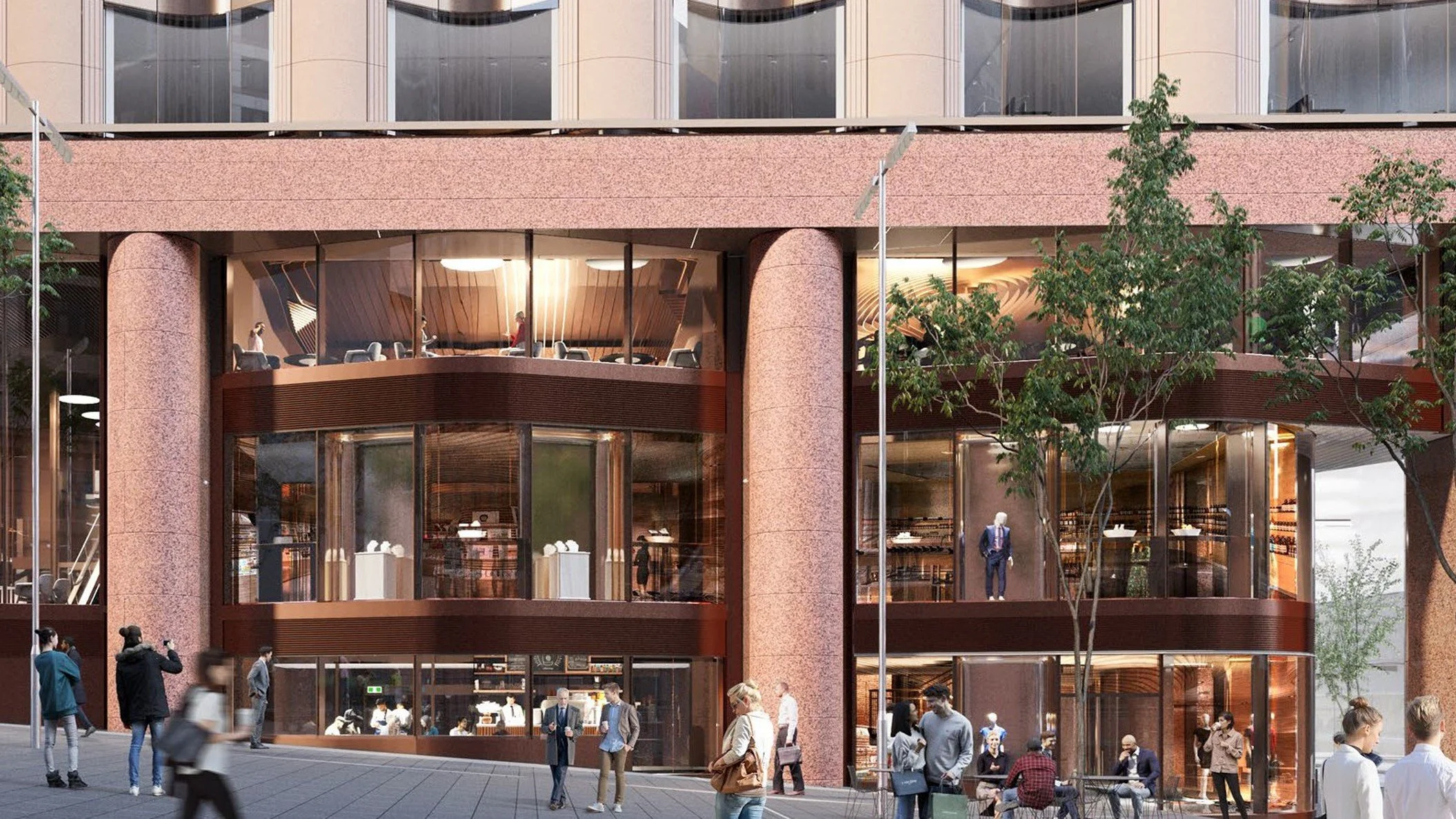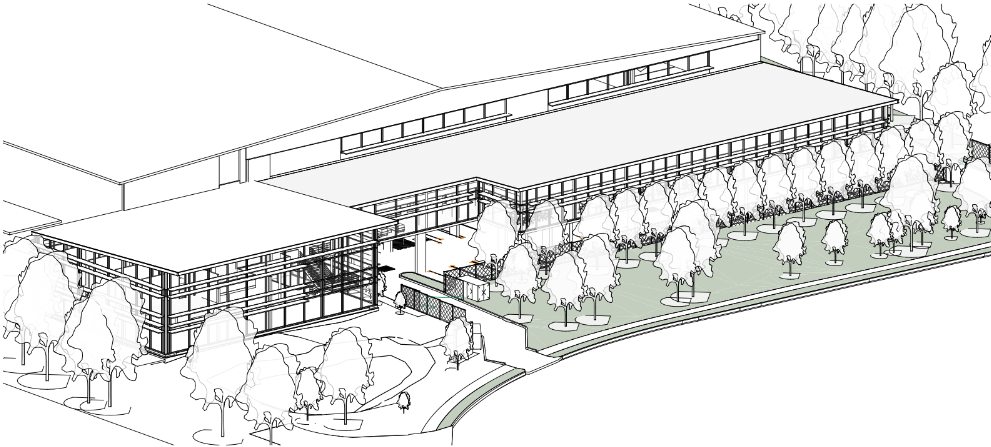Commercial, Hotels and Industrial Projects
source: Tzannes Architects4-6 York Street, Sydney
Client: NGI Invest
Architect: Tzannes Architects
LGA: City of Sydney Council
Value: $32.8m
Completed: December 2024
Consent Authority: City of Sydney Council
Services: Statement of Environmental Effects (SEE) and liaising with Council and state agency authorities.
TPS assisted with the approval of a commercial, office and entertainment development in the heart of the Sydney CBD. The site is adjacent to the state heritage listed Bank of NSW building and uniquely situated at the intersection of Martin Place and Wynyard Park and plays an important part framing these significant public spaces.
The building will utilise Cross Laminated Timber (CLT) for a significant proportion of its structure and, whilst utilising contemporary design elements, has been carefully considered in form and materiality to be sympathetic and complementary to surrounding state heritage items.
The approval will enable an activated and high-quality development in one of the few remaining vacant lots in the CBD. It will significantly improve the public domain surrounding the site, whilst also providing an opportunity for a new bar or cultural space.
source: Silvester Fuller Architects700 George Street, Haymarket
Client: 700George
Architect: Silvester Fuller Architects
LGA: City of Sydney Council
Value: $130m
Completed: 2023-Ongoing
Consent Authority: City of Sydney Council, Central Sydney Planning Committee
Services: Design Competition Management, Detailed DA, S4.55(2) Modification to the Concept DA.
TPS managed the design competition for the redevelopment of 700 George Street, Sydney in 2024. The brief asked competitors to design a high quality mixed-use commercial, residential and hotel development that restored the heritage listed Kiss's Building. The Jury selected Silvester Fuller’s entry and as the winning design.
TPS recently assisted the client in obtaining approval for an Early Works program for the heritage listed Kiss’s Building to enable critical heritage works to commence on the site whilst a detailed DA for the overall development is prepared, with an intended lodgement date of November 2025.
source: Place Studio18-30 Faversham Street, Marrickville
Client: Toga Group, Rebel Property, Braxton Capital
Architect: Place Studio
LGA: Inner West Council
Value: $27m
Completed: 2022-July 2025
Consent Authority: Inner West Local Planning Panel
Services: Statement of Environmental Effects (SEE), Clause 4.6 Variation Request for Building Height, liaising with Council / IWLPP regarding post lodgement RFIs and multiple S4.55 Modification applications.
TPS successfully obtained consent from Inner West Council Local Planning Panel for a new mixed-use development in Marrickville with ground-floor specialised retail and hi-tech light industrial warehouses with units on the three levels above.
The project will deliver high-quality, well-designed commercial and industrial units that will appeal to a range of different businesses from manufacturing, creative, technology and supply chain. The ground-floor will promote diverse uses such as local markets, food and drink premises and specialised retail.
The development will also deliver a new public link from Faversham Street to Victoria Road and pedestrian connection to Wicks Park. TPS has also assisted with a number of modification applications whilst the development was constructed with OC recently obtained.
source: Durbach Block Jaggers410 Pitt Street, Haymarket
Client: Tricon Management Group
Architect: Durbach Block Jaggers
LGA: City of Sydney Council
Value: $23.5m
Completed: 2022-Ongoing
Consent Authority: City of Sydney Council
Services: Multiple S4.55 Modifications
TPS assisted in obtaining development consent for a Clause 4.55(2) Modification to deliver Sydney’s first ‘pencil tower’ hotel. The site’s unique features required certain aspects of the design, and building infrastructure to be amended to enable construction, whilst still retaining the ‘design excellence’ requirements from the original approval.
The consultant team developed a considered plan to manage wind loads by introducing a concrete house tuned sloshing damper on the roof.
Once completed, the hotel will be 33 storeys, 110m in height and 6.4m wide. The design will also include a flying balcony, which will form part of a penthouse duplex suite, with artwork and sculptural elements embedded throughout the development and within the rooms.
TPS is continuing to work with Council, our client and the consultant team to finalise design modifications as the building is constructed.
source: Durbach Block Jaggers184-200 Broadway, Chippendale
Client: Tricon Management Group
Architect: Durbach Block Jaggers
LGA: City of Sydney Council
Value: $13m
Completed: 2024 - August 2025
Consent Authority: City of Sydney Local Planning Panel
Services: Statement of Environmental Effects, Plan of Management and Clause 4.6 Variation Requests for Building Height and FSR.
TPS worked with Tricon and the City of Sydney Council to secure approval for a new 5-storey backpackers accommodation at the former Telstra Exchange site in Chippendale. The hostel contains 164 rooms and a publicly-accessible rooftop terrace bar for 250 patrons.
TPS prepared the SEE and Clause 4.6 Variation Requests, as well as the Plan of Management for the rooftop bar, which proposes trading hours until midnight.
source: Bang Architecture17-21 Curlewis Street, Bondi Beach
Client: STM Realty
Architect: BANG Architecture
LGA: Waverley Council
Value: $3.2m
Completed: December 2022
Consent Authority: Waverley Local Planning Panel
Services: Preparation of the SEE and acting as an expert at the WLPP.
TPS worked with our client to obtain approval from the Waverley Local Planning Panel for a new commercial development with a café on the ground-floor and three levels of office space above.
The elegant design will enliven the streetscape with its warm and natural materials and encourage new local office facilities close to residential uses in Bondi.
source: Bates Smart | Tzannes39 Martin Place, Sydney
Client: ASX
Project Management: Generate Property Group
Architect: Bates Smart | Studio Ongarato
LGA: City of Sydney Council
Completed: June 2025
Consent Authority: City of Sydney Council
Services: Pre-DA meeting with Council and 2 x Statement of Environmental Effects (SEE) for internal and external signage DAs.
TPS assisted in gaining approval from City of Sydney Council for digital and business identification signage for the landmark ASX tenancy at 39 Martin Place, Sydney.
We worked with Bates Smart and Studio Ongarato in designing the signage, taking into consideration the architectural integrity of the existing commercial building and relevant design excellence requirements.
The signage is an essential feature to the activation of the tenancy in Martin Place and communicates important stock marketing data to the public. It will complement the historical setting of Martin Place being a civic, cultural, heritage and financial hub.
source: Watson Young13 Endeavour Road, Caringbah
Client: Sutherland Shire Council | Aliro Group (applicant)
Architect: Watson Young
LGA: Sutherland Shire Council
Value: $148m
Completed: 2024 - July 2025
Consent Authority: Sutherland Shire Council
Services: Independent assessment on behalf of Council
TPS assisted Sutherland Shire Council with the independent assessment of a major logistics and warehousing development application prepared by Aliro Group. The Planning Studio assisted Council in preparation of RFI requests to the applicant, Panel briefings, and coordination and preparation of a detailed Panel Report and draft Conditions. The application was approved by the Sydney South Planning Panel in July 2025.
source: Toth & Partners555 Princes Highway, Kirrawee
Architect: Toth & Partners
LGA: Sutherland Shire Council
Value: $2.28m
Completed: August 2025
Consent Authority: Sutherland Shire Council
Services: Preparation of the SEE and RFI follow ups with Council.
TPS collaborated with Toth & Partners to secure DA approval from Sutherland Shire Council to rebuild a fire-damaged industrial building in Kirrawee.
The approval will transform the site into a high-quality industrial development with 11 upgraded self-contained industrial units, improved parking and staff amenities, and greater landscaping.
source: Toth & Partners4-14 Tyrone Place Erskine Park
Client: Darley Aluminium
Architect: Toth & Partners
LGA: Penrith City Council
Value: $2.3m
Completed: November 2024
Consent Authority: Penrith City Council
Services: Statement of Environmental Effects (SEE), lodgement, and RFI follow ups with Council.
TPS assisted our client in gaining approval for for alterations and additions to an existing industrial building in the Penrith LGA.











